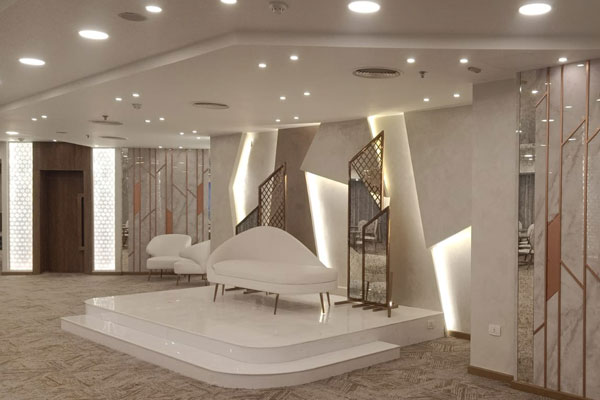Let our professional Meetings & Events staff customize a plan to meet your conference needs, or take advantage of our Full-Day Delegate Package. This package adds polish to your conference with catering options, stationery supply, and other niceties for your guests.
Conferences & Meetings
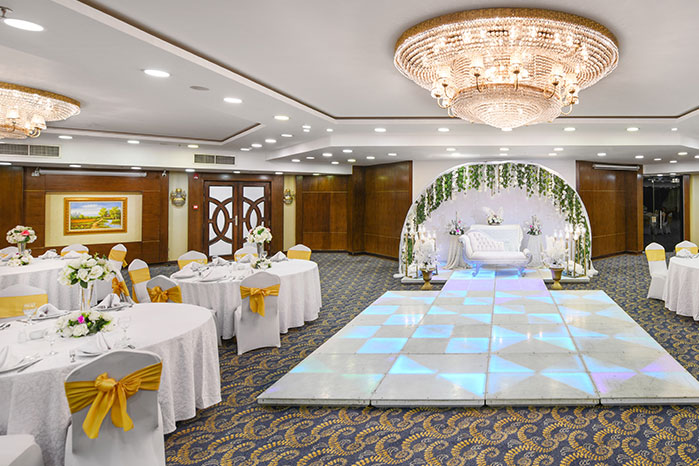
Solitaire Ballroom
Stylish banquet room with a floor of 580m2 can accommodate up to 600 people at theatre style located conveniently on the ground floor at the lobby area with a reception area with latest audio visual equipment.
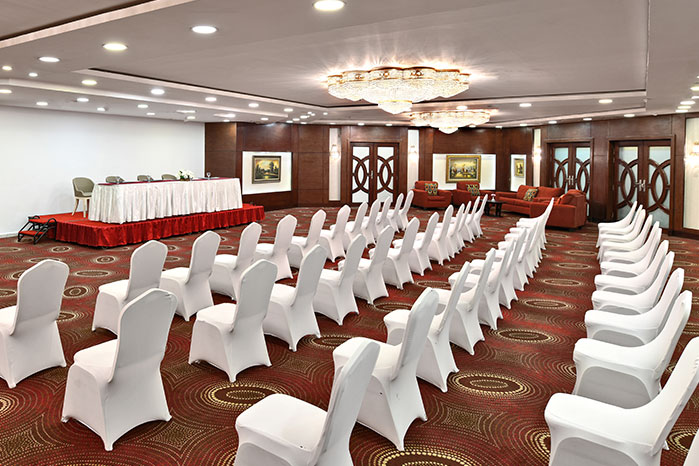
Crystal Ballroom
Stylish banquet room with a floor of 300m2 can accommodate up to 250 people at theatre style located conveniently on the ground floor at the lobby area with a reception area with latest audio visual equipment.
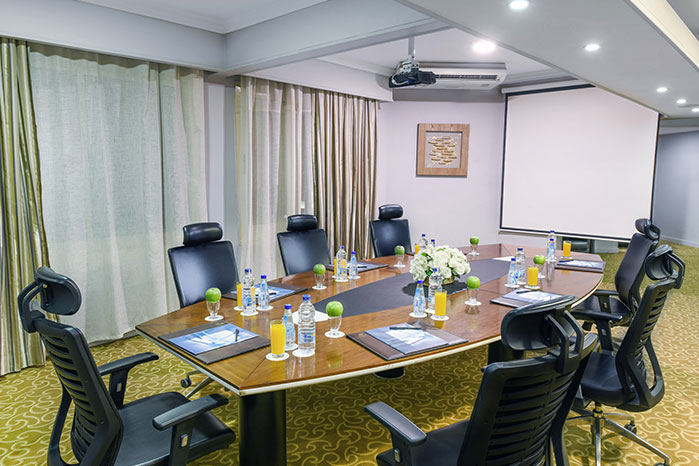
Hall B
Elegant and simple break out room with a floor space of 125 square meter equipped with different style can accommodate small group or events up to 30 people located on first floor.
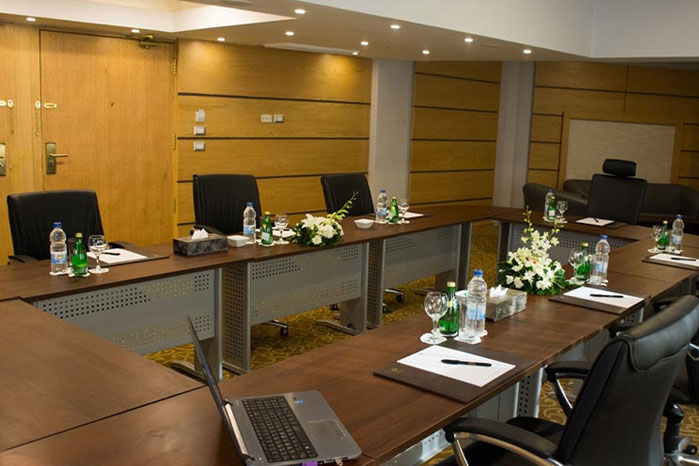
Hall C
Elegant and simple break out room with a floor space of 125 square meter equipped with different style can accommodate small group or events up to 30 people located on first floor.
Floor plans and capacitates
| Venue Name | Dimension | Location | Entry Point | Theatre Style | Classroom | Cocktail Reception | Banquet | U-Shape |
|---|---|---|---|---|---|---|---|---|
| Solitaire ballroom | 580 m | Ground | 2 Door | 600 | 150 | 300 | 250 | 50 |
| Crystal hall | 300 m | Ground | 1 Door | 250 | 100 | 150 | 130 | 30 |
| Meeting room B | 125 m | 1st Floor | 2 Door | 30 | 30 | 40 | 30 | 25 |
| Meeting room C | 125 m | 1st Floor | 2 Door | 30 | 30 | 40 | 30 | 25 |

