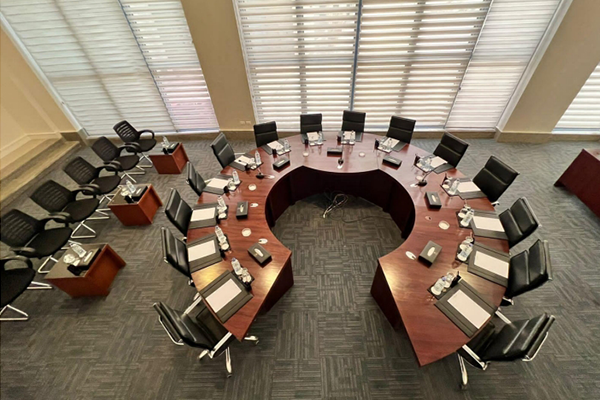Guests have a selection of activities they can partake in to make the most of their time at Tolip Hotel & Spa El Narges. Guests of all ages are sure to find entertainment in endless forms to ensure that their stay is memorable.
Wedding Facilities
Weddings are an unforgettable experience at Tolip Hotel & Spa El Narges. Let your dream wedding come alive with the endless wedding packages and offerings that are available to help make the biggest day of your life unforgettable. Our wedding team is also on hand to help ensure that your wedding is executed flawlessly.
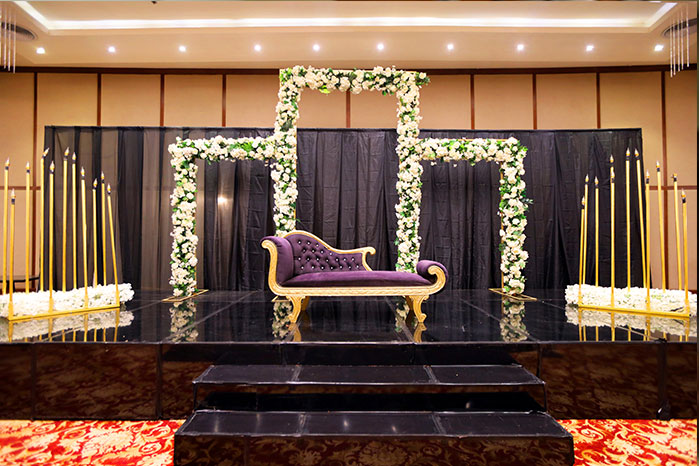
Conferences & Meetings
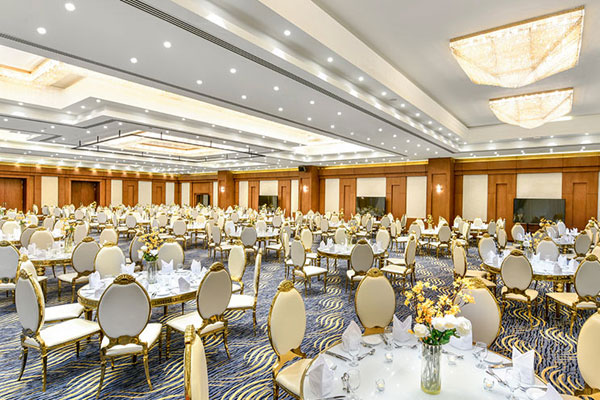
Princess
Princess is the second-biggest venue at Tolip Hotel & Spa El Narges, totaling 410 sqm in area and opening its doors to up to 460 guests per event. The venue is equipped with the latest audiovisual facilities for the satisfaction of our guests and can be flexibly arranged to accommodate different types of events. Our banquet team ensures that each of our guests’ needs and wants are met to assure that every event is executed flawlessly.
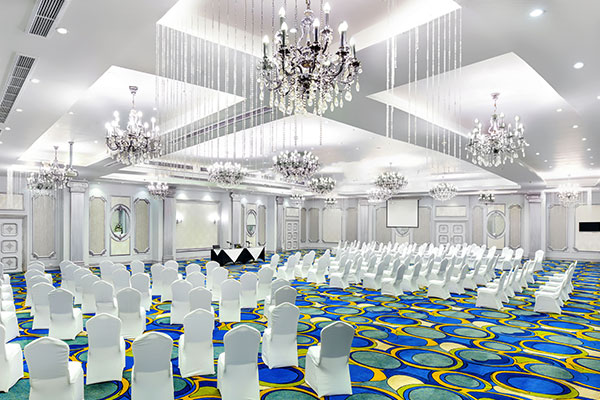
Cinderella
Cinderella is one of Tolip Hotel & Spa El Narges’ lavish venues, totaling 510 sqm in area and welcoming up to 460 guests per event. The venue is flexibly arranged to fit various event types and needs. It is also equipped with the latest audiovisual facilities to ensure guests have all of their needs. Our banquet team is also available to aid in planning to ensure that every event exceeds expectations.
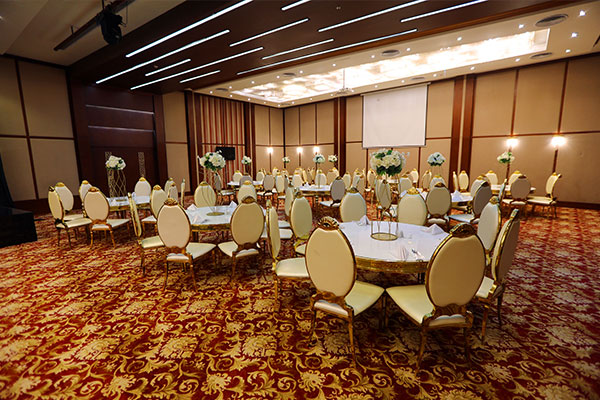
Queen
Queen is Tolip Hotel & Spa El Narges’ biggest venue, totaling 530 sqm in area and welcoming up to 450 guests per event. The venue can be arranged in different seating styles to accommodate for different event types. It is also equipped with state of the art sound and video systems for the convenience of our guests. Our banquet team is also available to aid in the planning process to ensure the successful completion of every event.
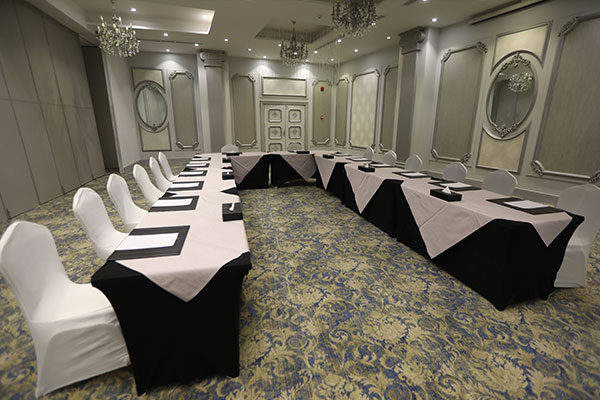
Meeting rooms
Tolip Hotel & Spa El Narges’ meeting rooms are the perfect place to make important executive decisions for your business. Our two meeting rooms accommodate up to 160 individuals per meeting and are equipped with the latest audiovisual facilities to ensure that every event is executed to perfection.
