Tolip Resort El Forsan holds a variety of venues that fit a myriad of event types perfectly. Whether it is a wedding, a personal event or a corporate event, the resort will ensure that the event is executed flawlessly.
Wedding Facilities
Your wedding at Tolip Resort El Forsan is guaranteed to be whimsical. The resort provides the happy couple with all the means to make their dream wedding come true, offering various packages and facilities for them to choose from in order to create their vision of the big day. The open spaces, the lake view and natural light create a spark in the air as the final touch to make their night the most magical one yet.
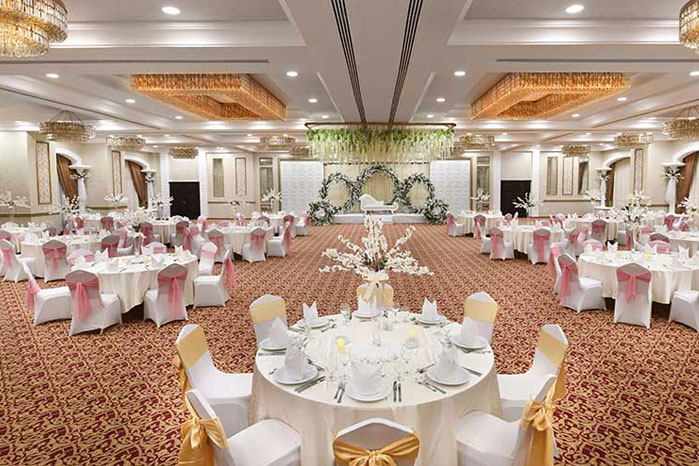
Conferences & Meetings
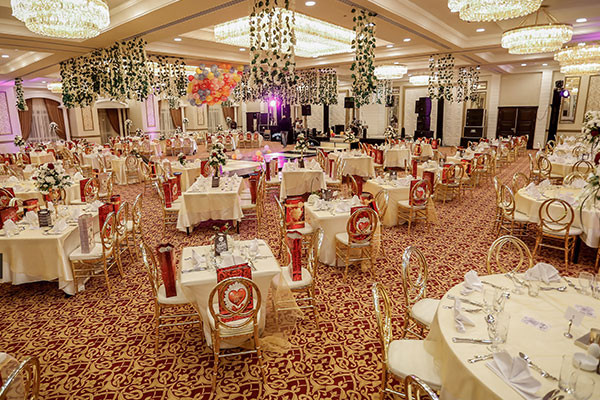
Solitaire Banquet Hall
727 SQ meter with no pillars, located at the ground floor at the hotel building, the room offers a space large enough for 400 persons banquet style and 600 theater style, equipped with conference facilities and business solutions.
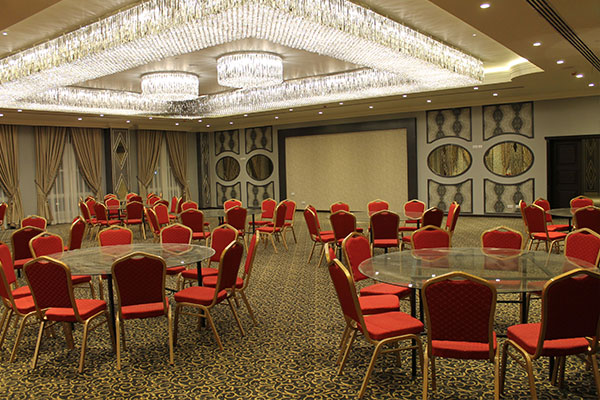
Lavender Banquet Hall
420 SQ meter each, located at the Social Club. Fit for 200 persons as banquet style and 300 theater style. Equipped with all conference facilities and business solutions
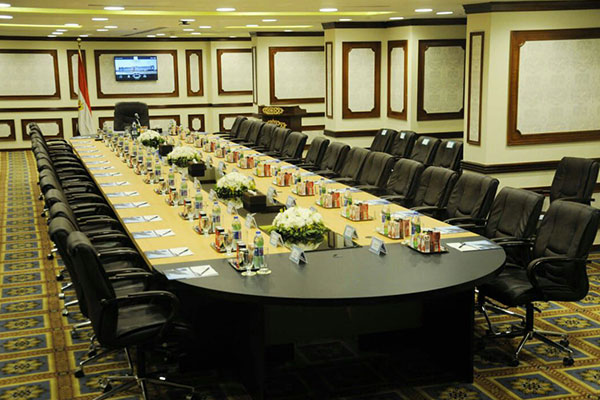
Rose & Palm
Board Rooms located at the hotel building, a perfect venue for Board meetings, each has the capacity for 40 persons. Equipped with the latest business connectivity and facility like Projector, large screen, Wi-Fi and state of the art presentation support.
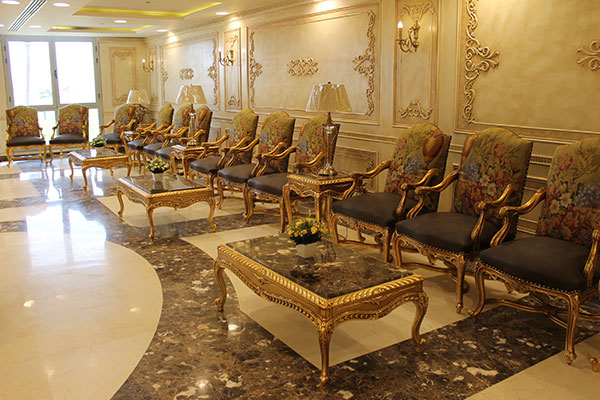
VIP Lounges
Four highly decorated lounges, furnished with a luxurious furnisher, suitable for a high-profile meeting that requires exclusivity and privacy. Located at the hotel building and social building.
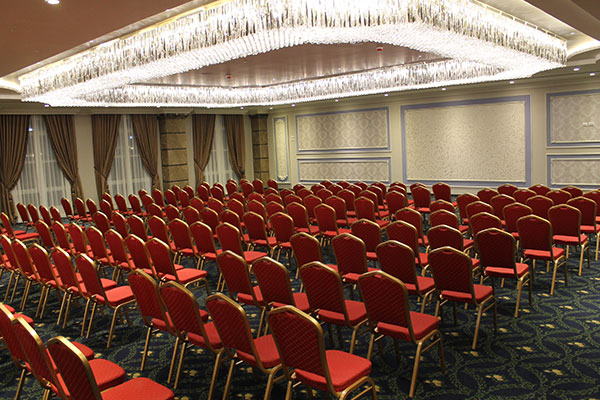
Orchid Banquet Hall
The Orchid hall is located inside the social club. It covers 416m2 of space and welcomes up to 240 guests per event. The hall can be arranged in different seating styles to accommodate different event purposes and is equipped with a variety of audio-visual facilities to ensure that each event goes smoothly.
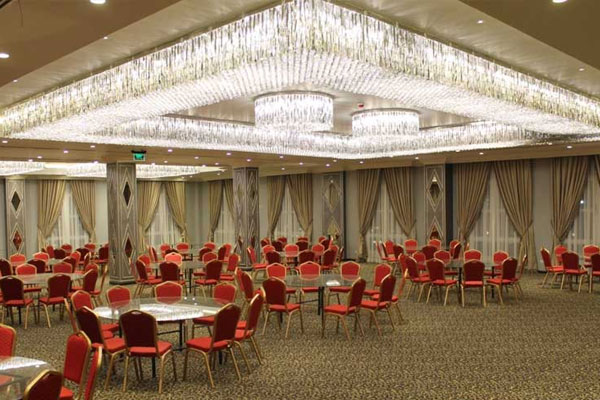
Lotus Banquet Hall
The Lotus hall is located inside the social club. It covers 413m2 of space and welcomes up to 240 guests per event. The hall can be set up in different seating styles based on the event purpose. It is also equipped with the latest audio-visual facilities to ensure that each event is executed perfectly.
Floor plans and capacitates
| Venue Name | Area (m2) | Height (m) | Banquet (Round Table) |
Cocktail Reception |
U-shape | Theatre Style |
|---|---|---|---|---|---|---|
| Solitaire | 727 m2 (27.00 x 27.00) |
4.00 m | 380 | 400 | — | 500 |
| Rose | 167 m2 (21.00 x 8.00) |
2.50 m | — | — | 40 | — |
| Palm | 180 m2 (22.00 x 8.00) |
2.50 m | — | — | 40 | — |
| Lavender | 416 m2 (23.00 x 17.00) |
3.50 m | 200 | 200 | — | 230 |
| Orchid | 413 m2 (23.00 x 17.00) |
3.60 m | 200 | 200 | — | 230 |
| Lotus | 416 m2 (23.00 x 17.00) |
3.50 m | 200 | 200 | — | 230 |
